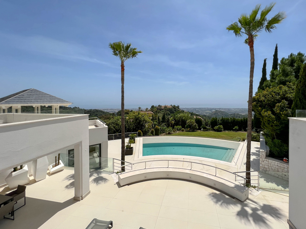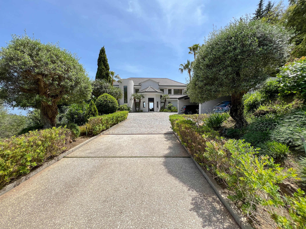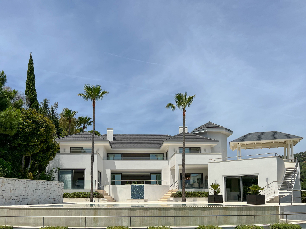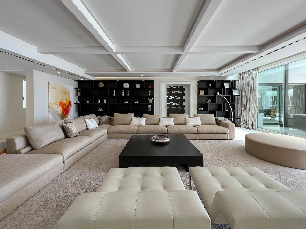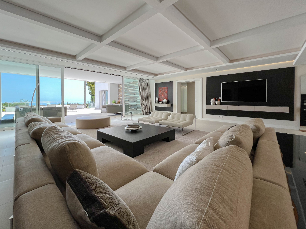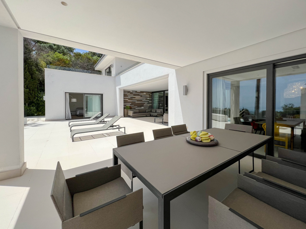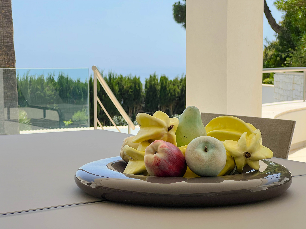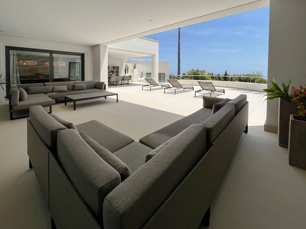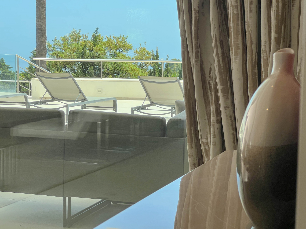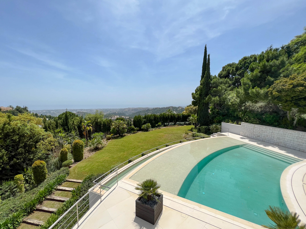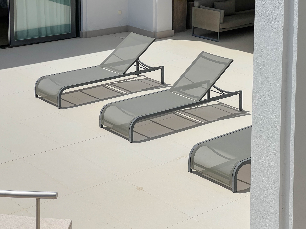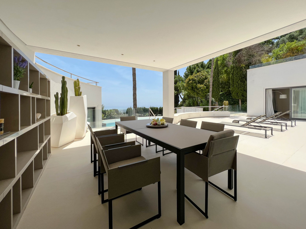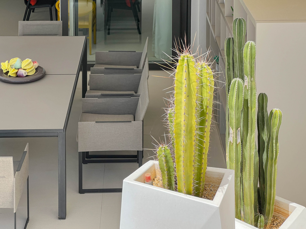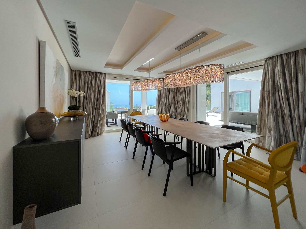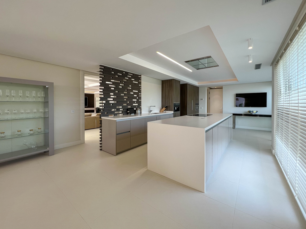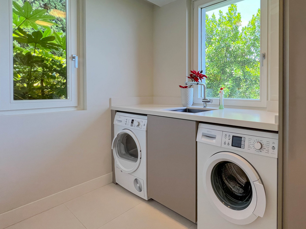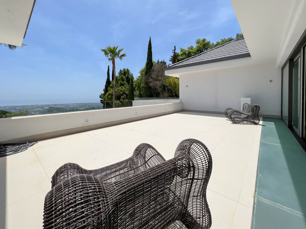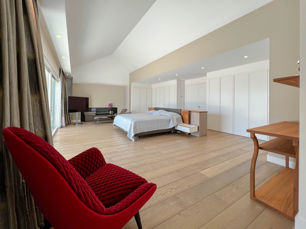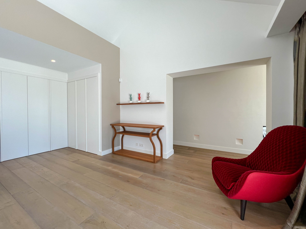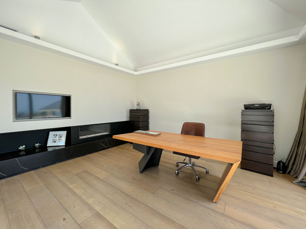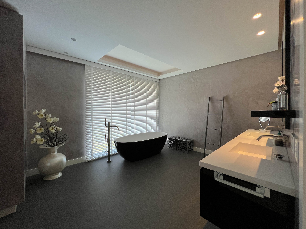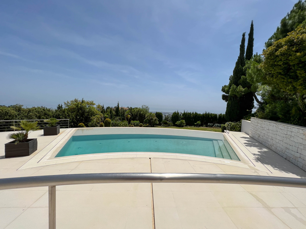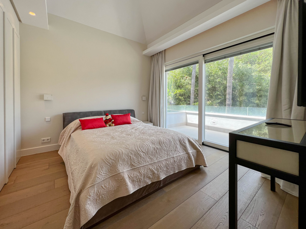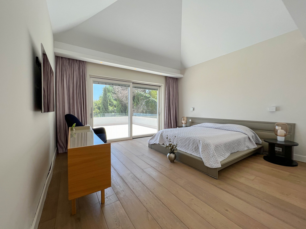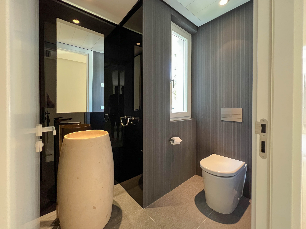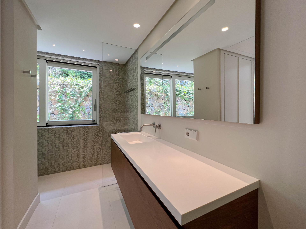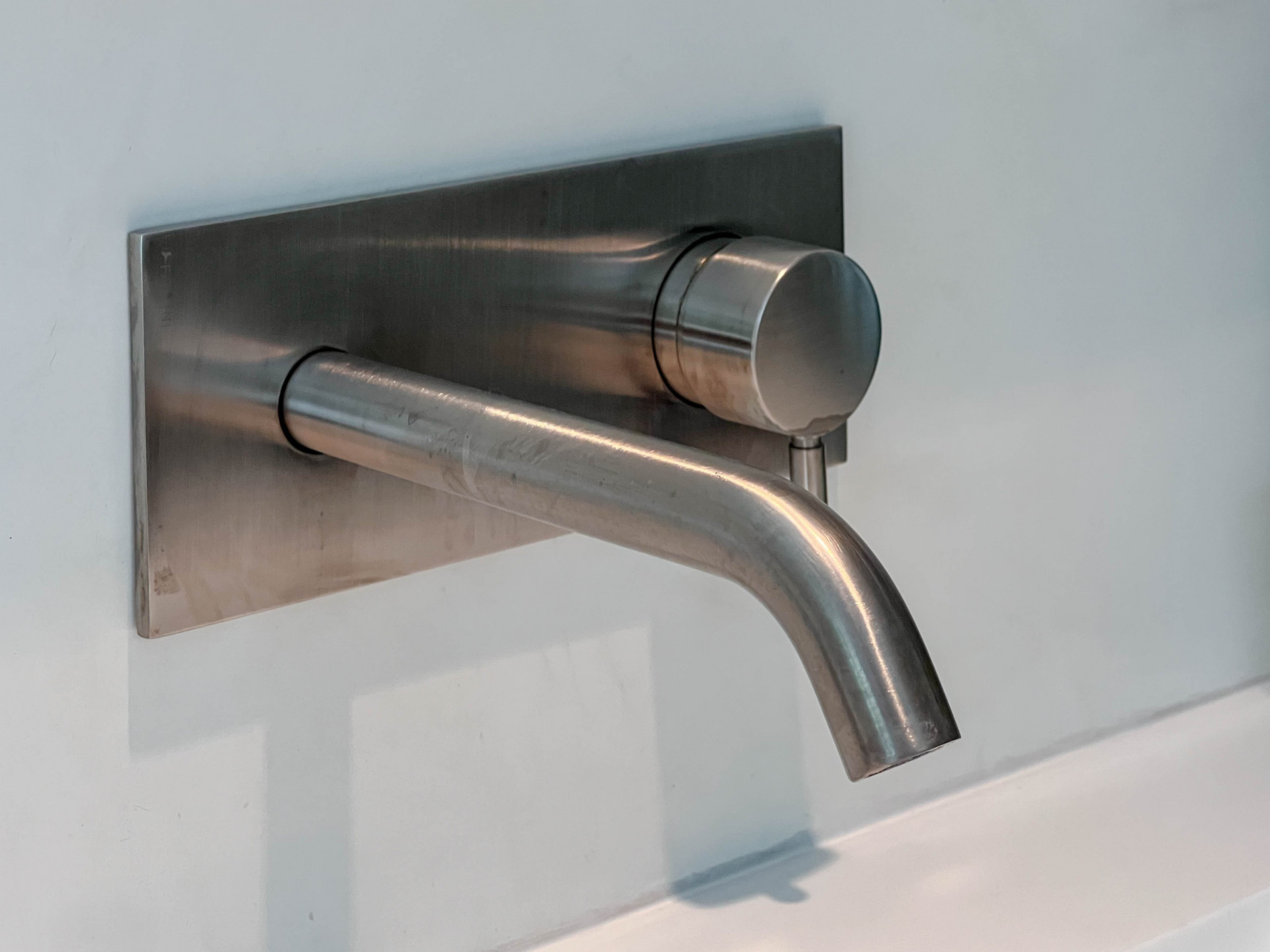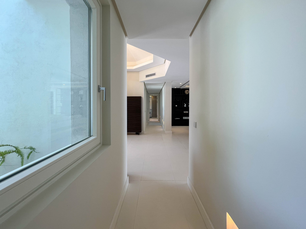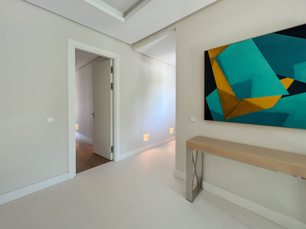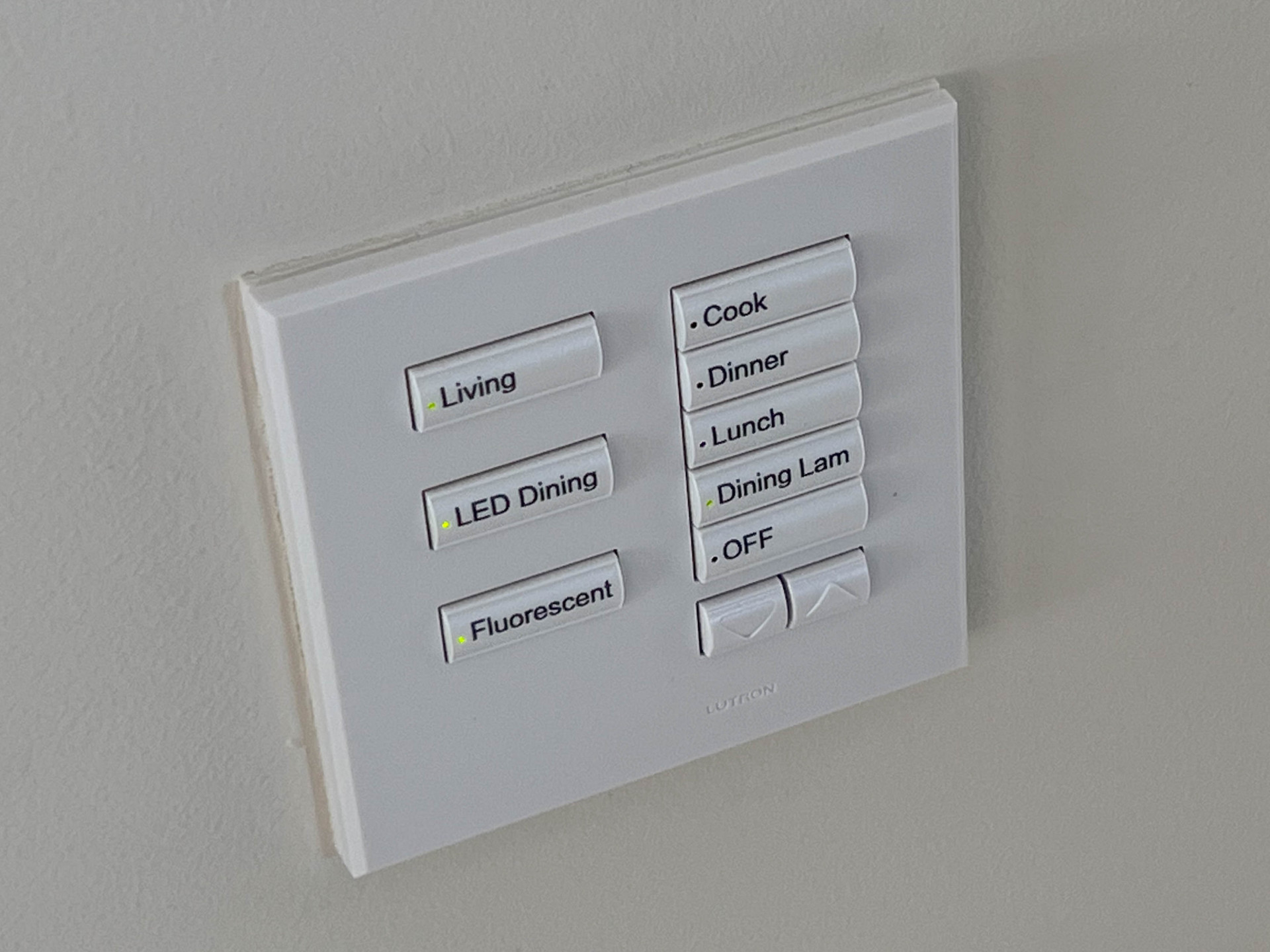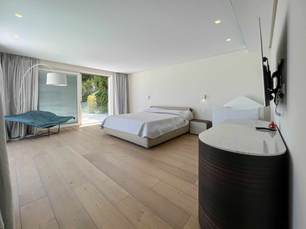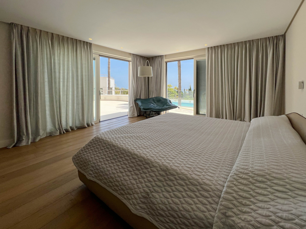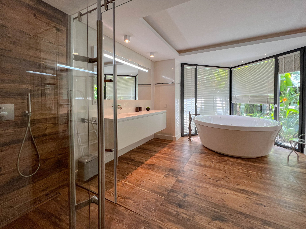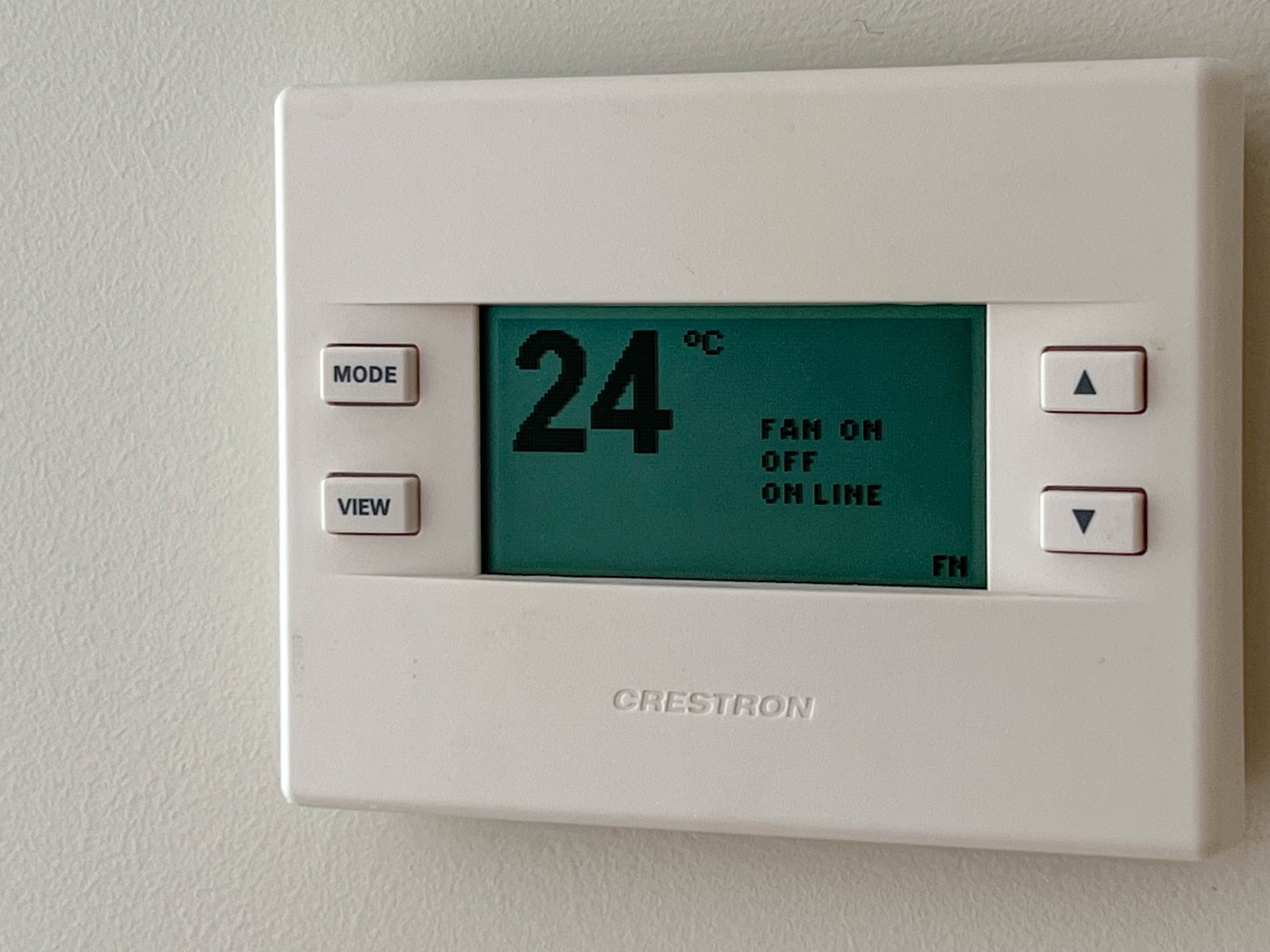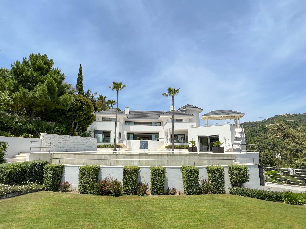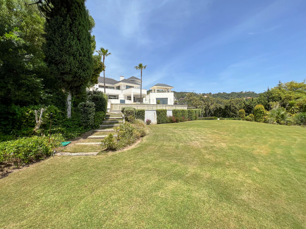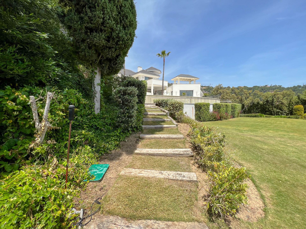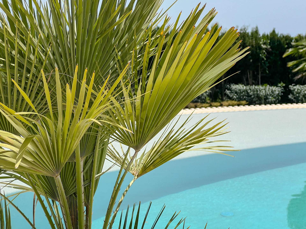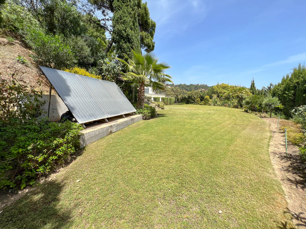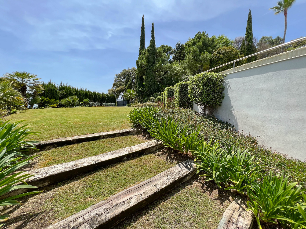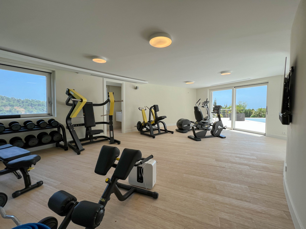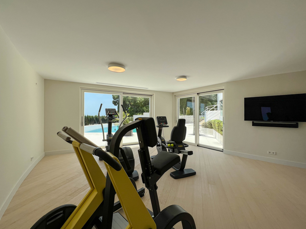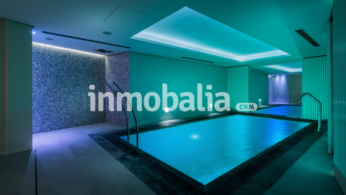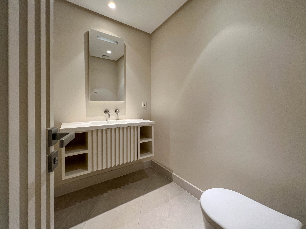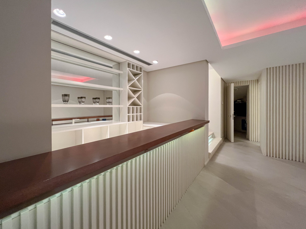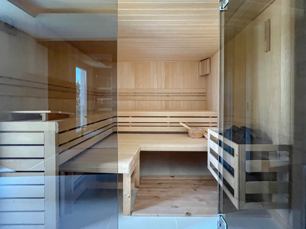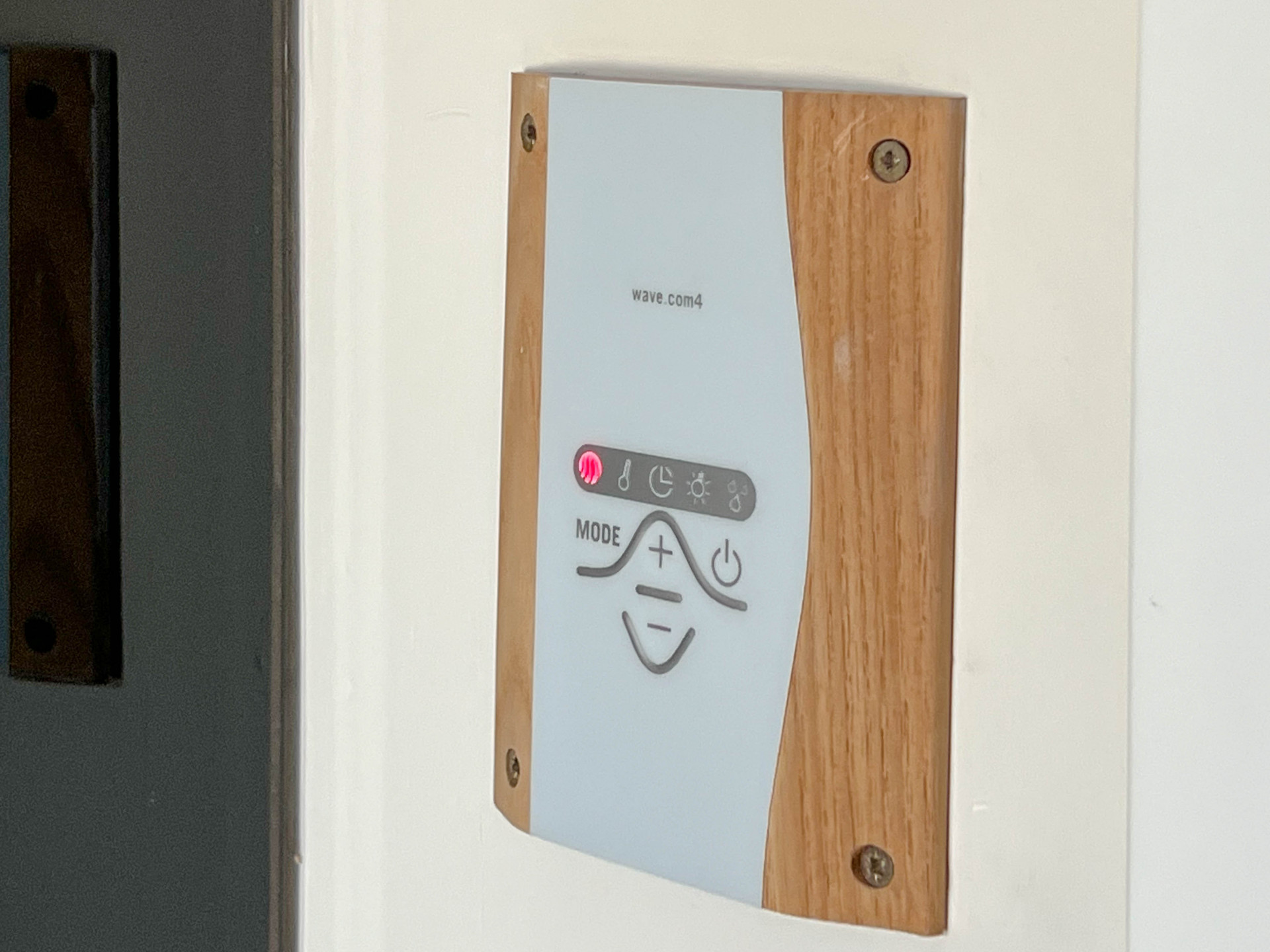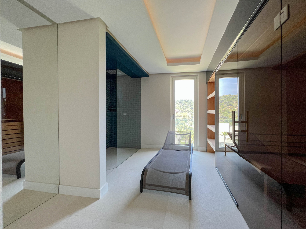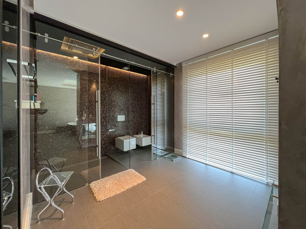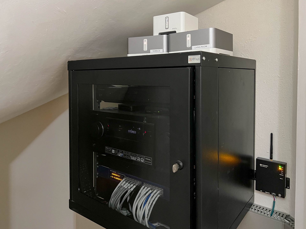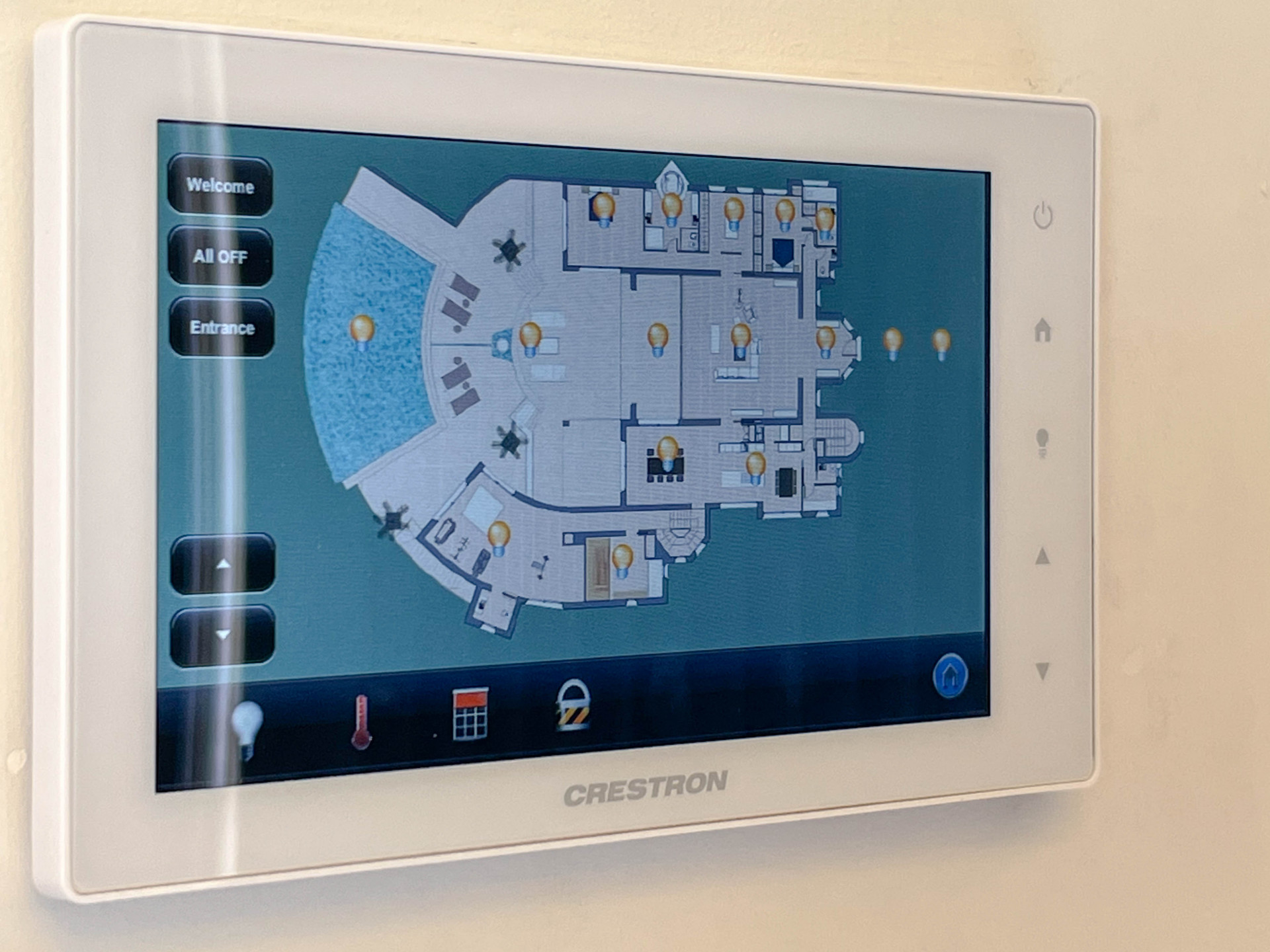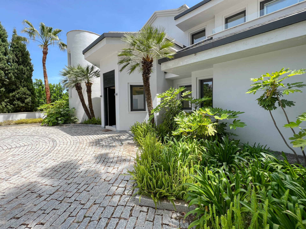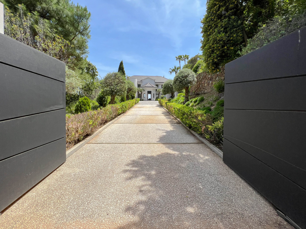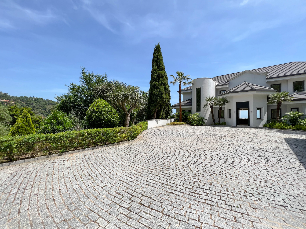Luxury Villa with 5 bedrooms in Benahavis, La Zagaleta
Fantastic modern villa with amazing panoramic sea views in the most secured and private urbanization on Costa del Sol.
This Villa is located on one of the best plots in La Zagaleta, in a very quiet and secure area with magnificent views. La Zagaleta is one the most prestigious residential zones of Costa del Sol known for its safety, high status and unique location in the beautiful wooded hills between the mountains and the sea only 10 minutes away from Marbella. It has its own helicopter pad, tennis and paddle courts, an equestrian club, two great golf courses, a club-house and a nice restaurant. There are also personal home maintenance, concierge, catering and transport services available upon request.
The villa has 5 bedrooms, 8 bathrooms, a spacious living room, a spacious kitchen, many terraces with panoramic views, a splendid garden with a heated swimming pool, well-equipped gym and spa facilities, cinema and entertainment zone, guest apartment, storage and utility rooms a private garage for 4 cars. It is not just beautifully designed and elegantly furnished, but also equipped with high quality safety and domotic system. There are air conditioning and underfloor heating throughout the house. The house has all the necessary appliances and systems installed including solar panels, automatic irrigation system, electric blinds, modern fireplace, dolby stereo system, satellite tv and etc.
The villa is located on the 4,826 m² plot and has 1,080 m² built area and 508 m² terrace. It has amazing mountain, garden, valley and seaview and is located in a secluded peaceful area surrounded by nature yet close to all the amenities. The house is situated in an exclusive gated community and has top-level safety including 24/7 security services, surveillance cameras, video-entrance, armoured door, double glazing.

