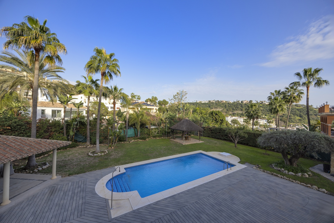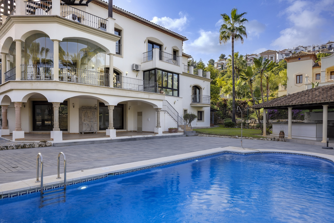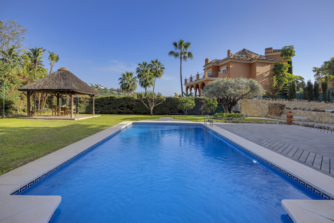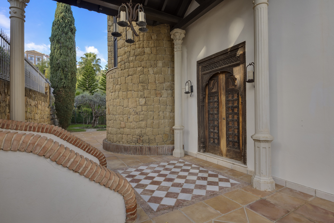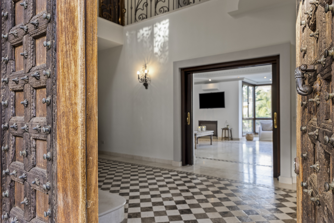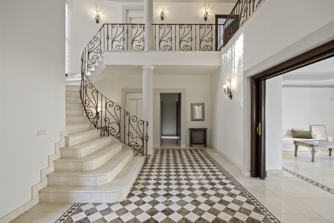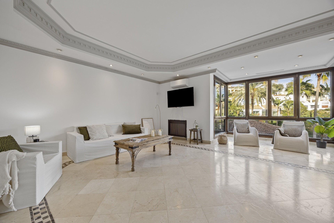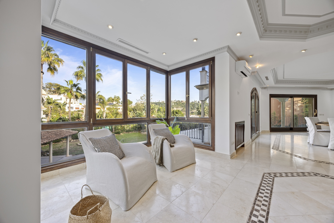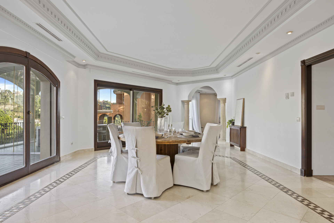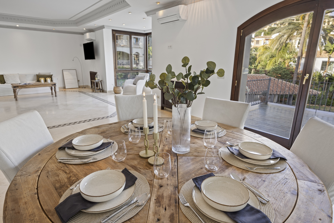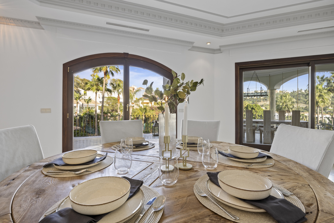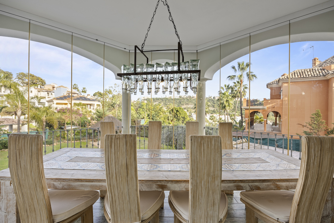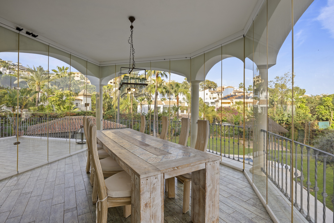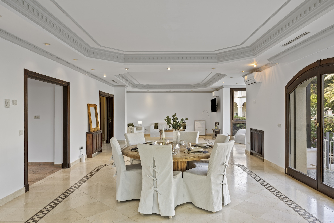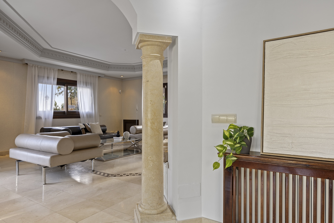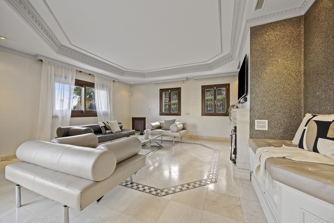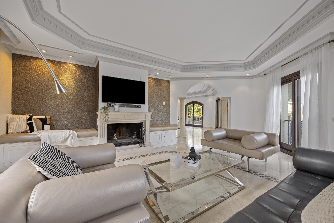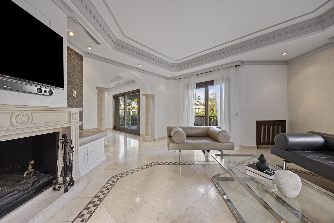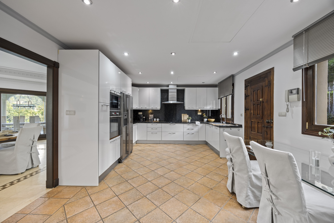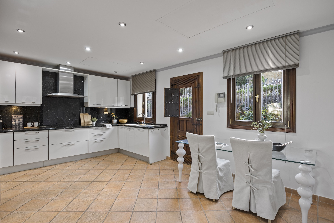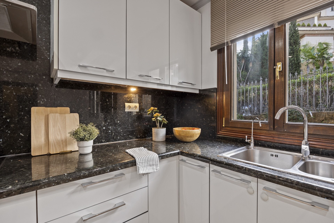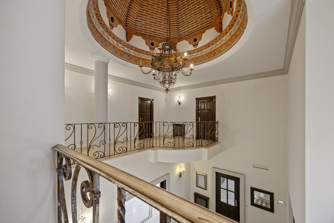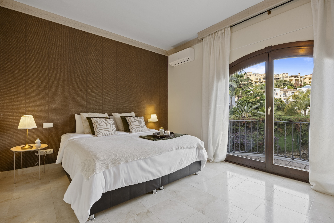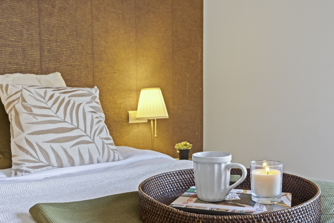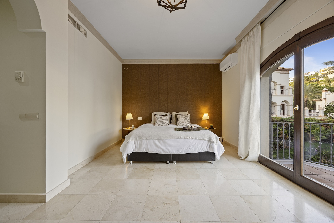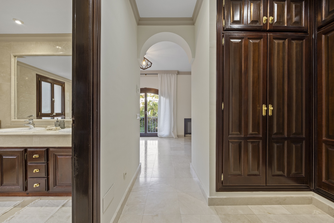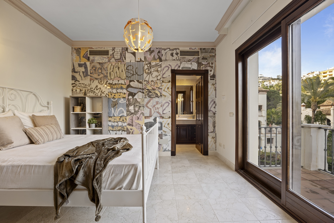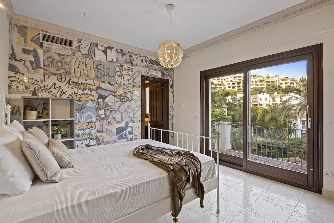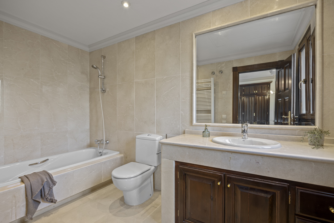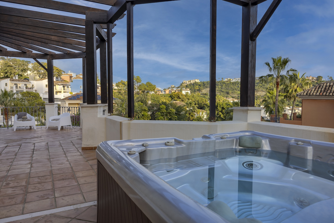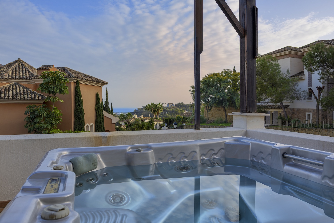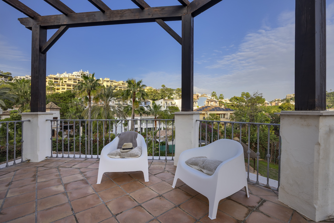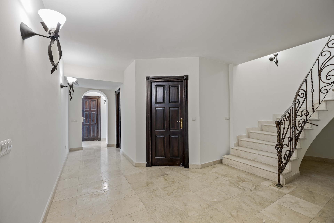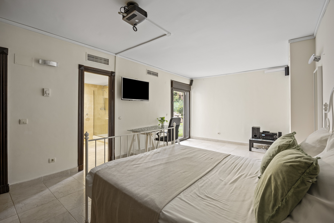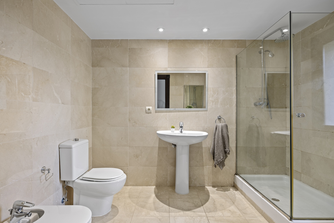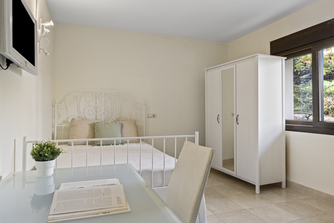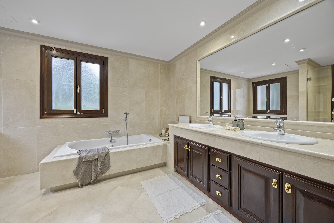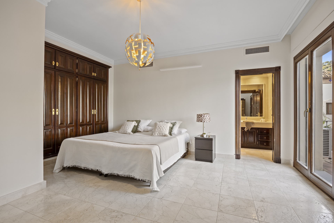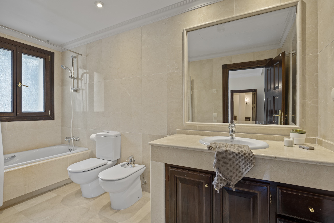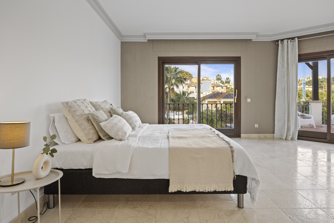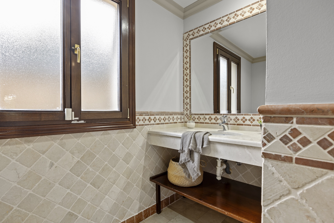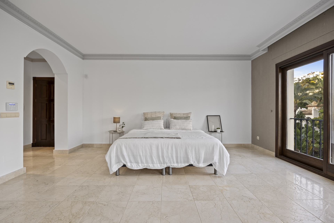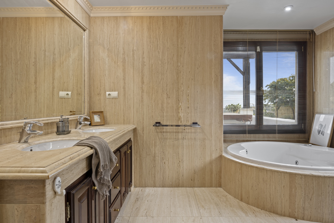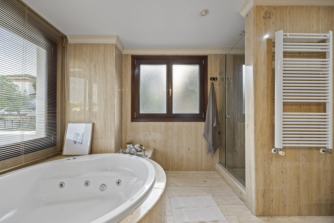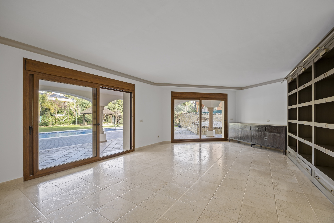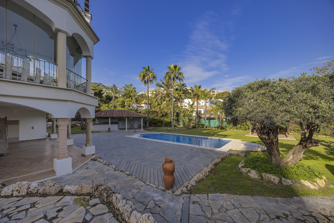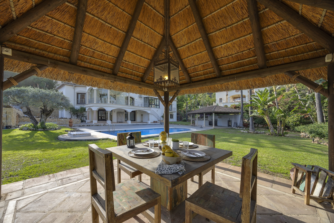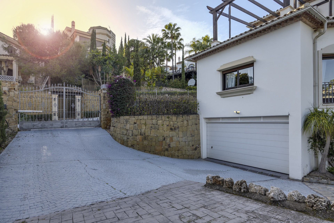Luxury Villa with 6 bedrooms in Benahavis, Los Arqueros
Unique architecture & great investment opportunity
Step into this expansive family villa in the exclusive development of Los Arqueros Golf & Country Club, a property with unique architecture and endless potential.
Entering on the main level, you are welcomed into a grand galleried hallway with soaring ceilings and a sweeping marble staircase. The flowing layout leads to a spacious living area flooded with natural light, featuring a spacious lounge, dining area, and an enclosed terrace perfect as a chic winter room. A cozy snug with a fireplace adds warmth. This level also hosts the kitchen area, a guest toilet and a bedroom with en suite bathroom, with direct access to the terrace.
Upstairs, the master suite impresses with a large private terrace, space for sunbathing, and a Jacuzzi. Two additional spacious en-suite bedrooms offer private terraces and ample wardrobe spaces as well.
Descending to the lower level, you’ll find two more bedrooms, one of which is en-suite with direct access to the gardens and the pool. The outdoor areas are designed for relaxation and entertaining, with multiple terraces, a bar and BBQ area by the pool with a teppanyaki grill, and an outdoor fireplace.
This level also includes a laundry room, the machinery room, and a versatile space ready to be adapted as a gym, office, or entertainment area. The property offers a car port and a closed garage.
Set on a generous plot, this villa is a great investment opportunity, ready to be customized to your taste. Ideally located in a coveted community with 24-hour security, golf, sports facilities, and nearby amenities, it offers investment potential, generous space and convenience. Short driving distance (5 minutes) to Marbella, Puerto Banus and San Pedro Alcantara.
Contact us today to arrange a viewing.

